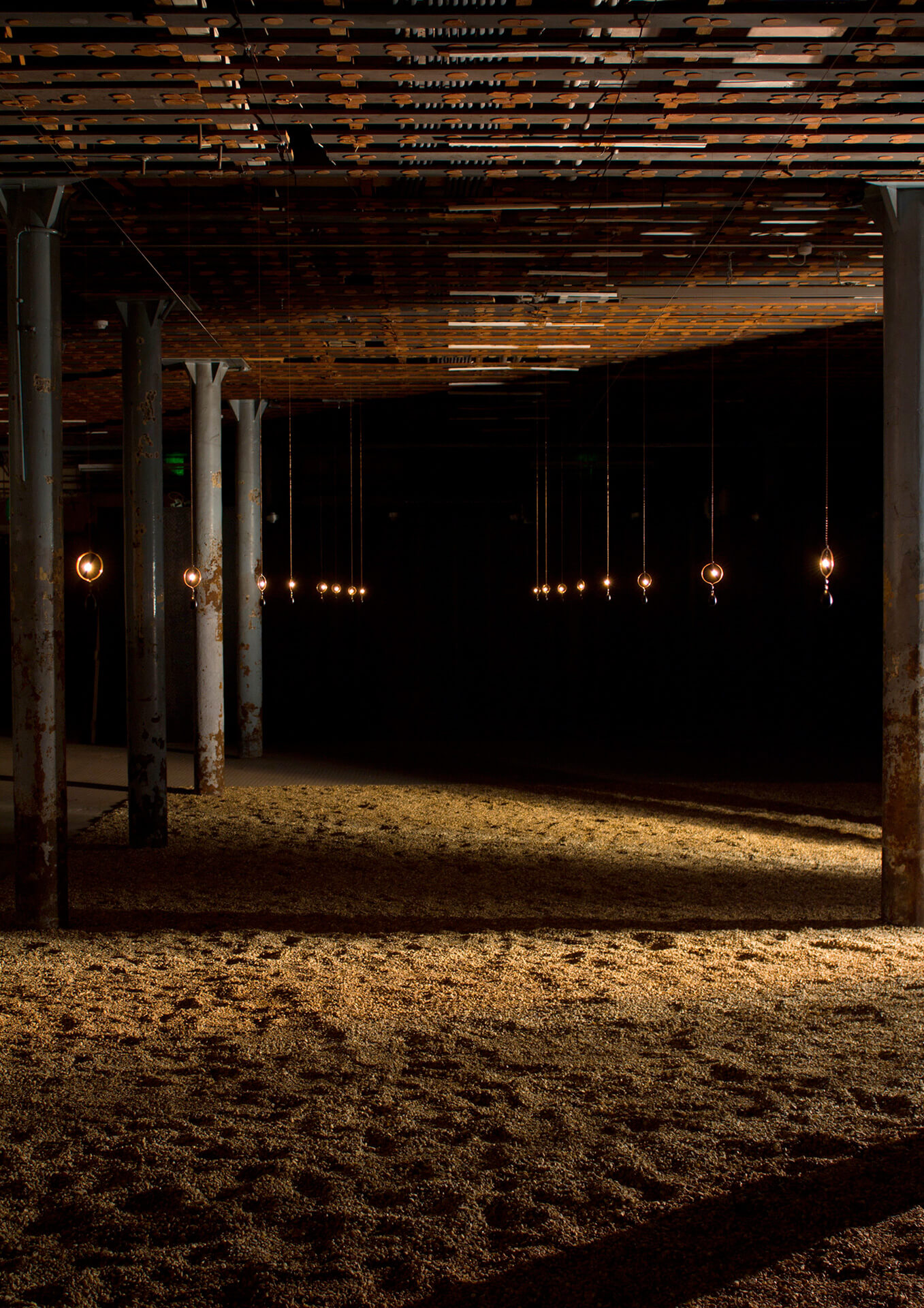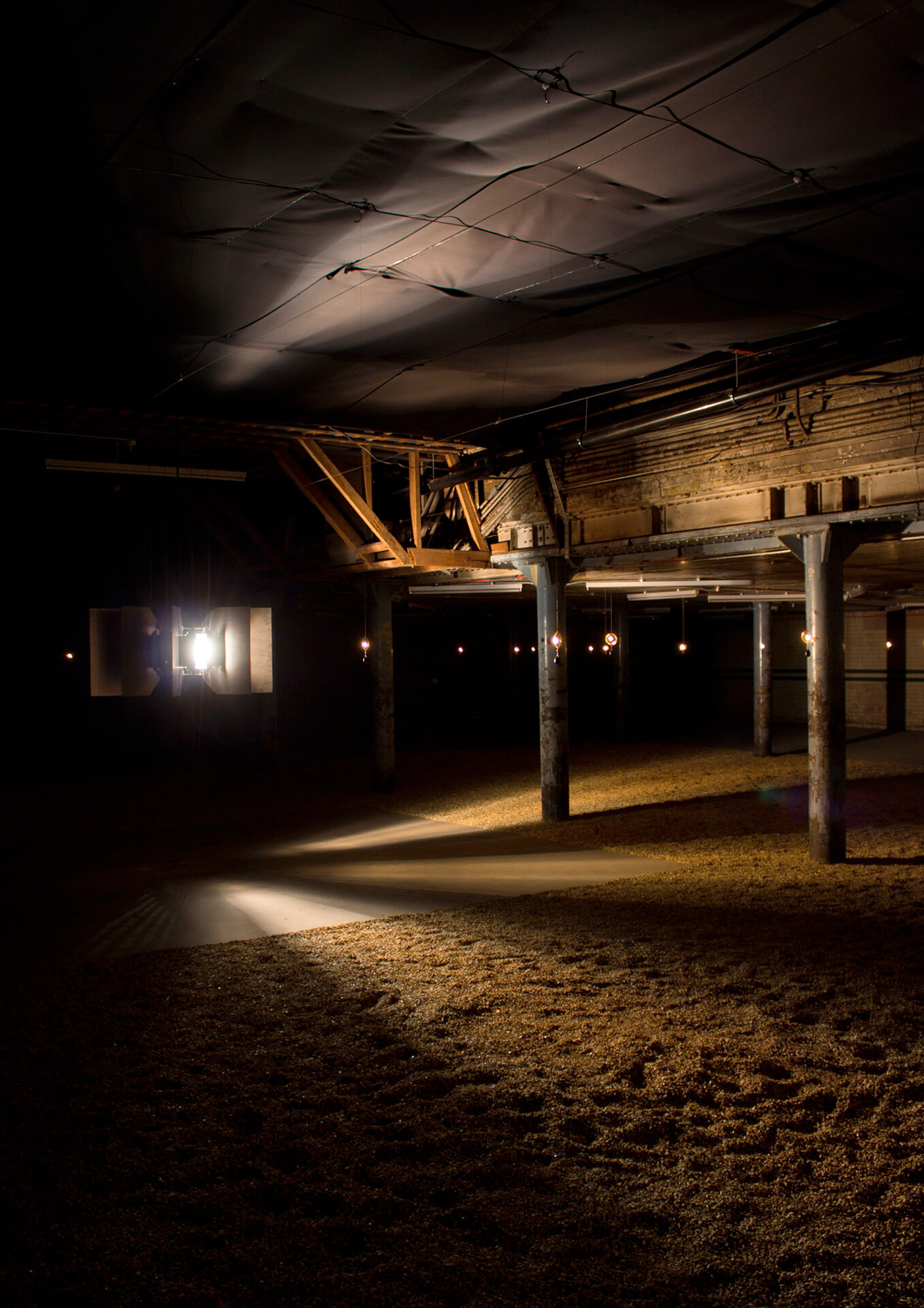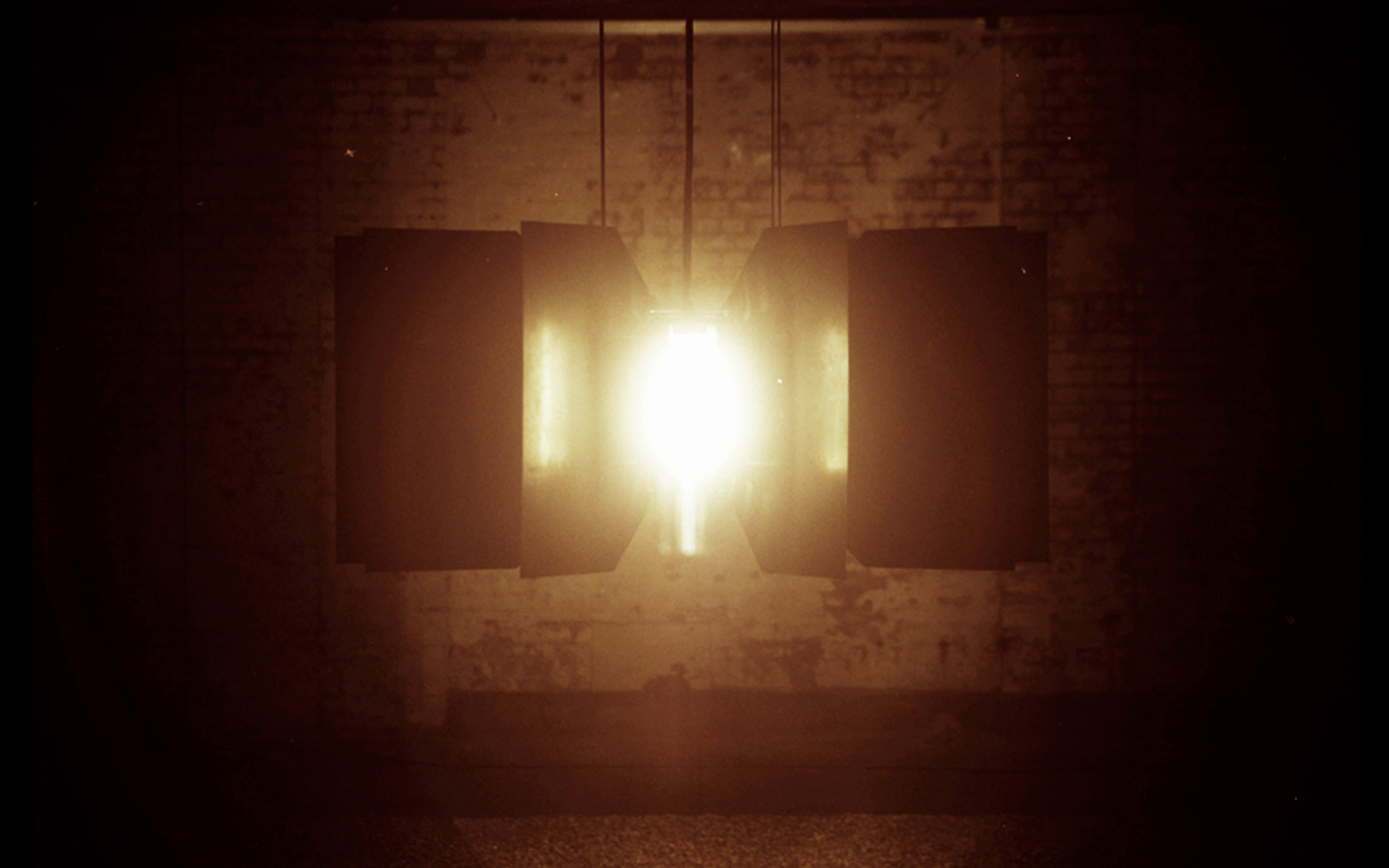
Relay ‘A Leap In The Dark’
Relay ‘A leap In The Dark’, TAKTAL, Testbed1, London, UK, 2011
A project by Sebastian Kite & Will Laslett
Relay is the creation of an immersive acoustic and visual environment designed specifically in response to the Testbed1 space. The installation comes alive through tactile human interaction and is spatially configured in such a way to encourage the discovery of architectural space through touch, sound and light. The installation employs light and sound as a means to disorient and challenge our perception of space, disconnecting us from the usual stimuli upon which we rely for navigation.
The audience enters the installation via a narrow corridor blinded by bright white light. Crossing this threshold into the a vast colonnaded hall, one is plunged into complete darkness. Now blinded by the void, the audience steps further into the uncanny interior, wading through an invisible field of deep shingle, countering against one’s movement. The audience navigates the space without visual reference but in response to amplification of their movement across the shingle floor. Acting as a datum, a grid of points of light demarcate a concentric bed of shingle, under which are acoustically responsive plates. Treading across the shingle and between the lights triggers a central 10KW light sculpture to illuminate and reveal one’s position in the space momentarily. The audience learns to read the space through their tactile interaction; a spark of light evokes a spatial memory.
During the vernissage, an operatic performance took place whereby a group of four performers would sing and move in the round. The spatial dialogue between audience and performer was blurred. Unable to see, the audience would hear the movement of the dancers as they weaved through the room, spontaneously triggering the central light at random. The dancers would momentarily appear as beacons, then only to disappear into the dark.
Specification
Dimensions: 30m L x 30m W x 4m H
Media: suspended custom steel frame, 10x 1kw tungsten lights, 10x steel trigger floor plates, 12x tonnes shingle, custom electronics and software, 5.1 surround sound
Specification
Dimensions: 30m L x 30m W x 4m H
Media: suspended custom steel frame, 10x 1kw tungsten lights, 10x steel trigger floor plates, 12x tonnes shingle, custom electronics and software, 5.1 surround sound
Credits
Curator: TAKTAL
Photography: Sebastian Kite
Curator: TAKTAL
Photography: Sebastian Kite





